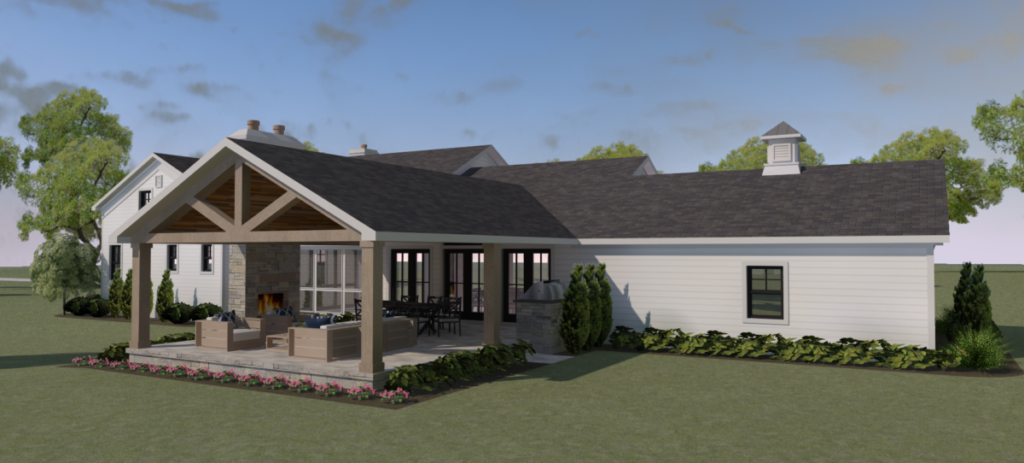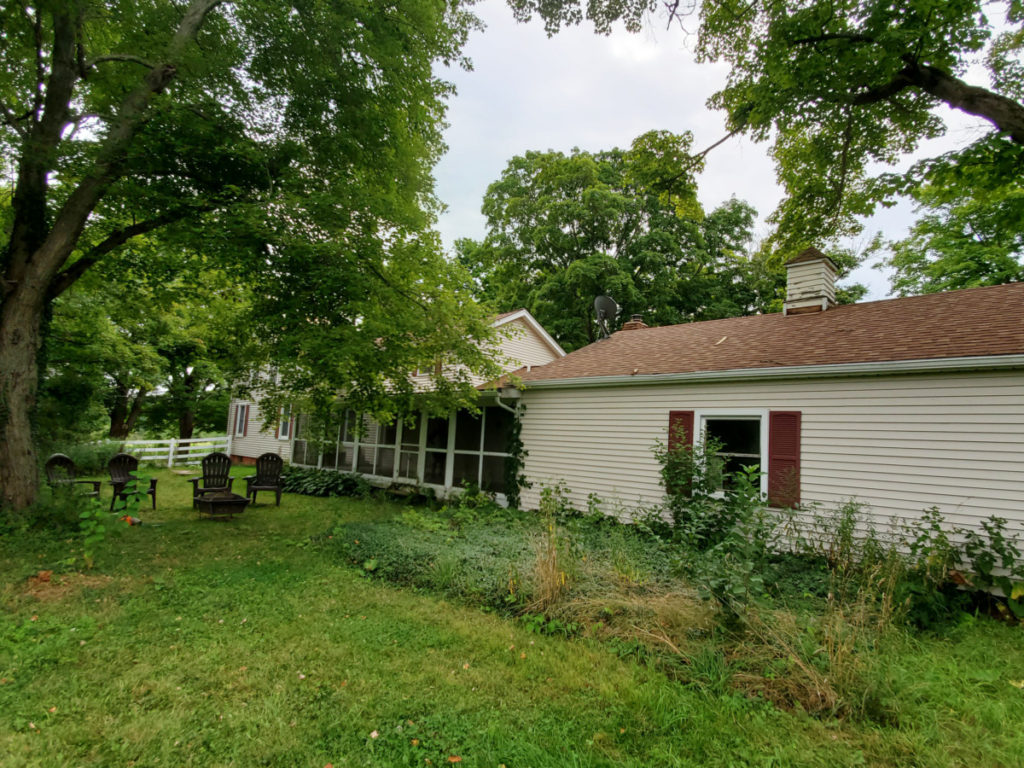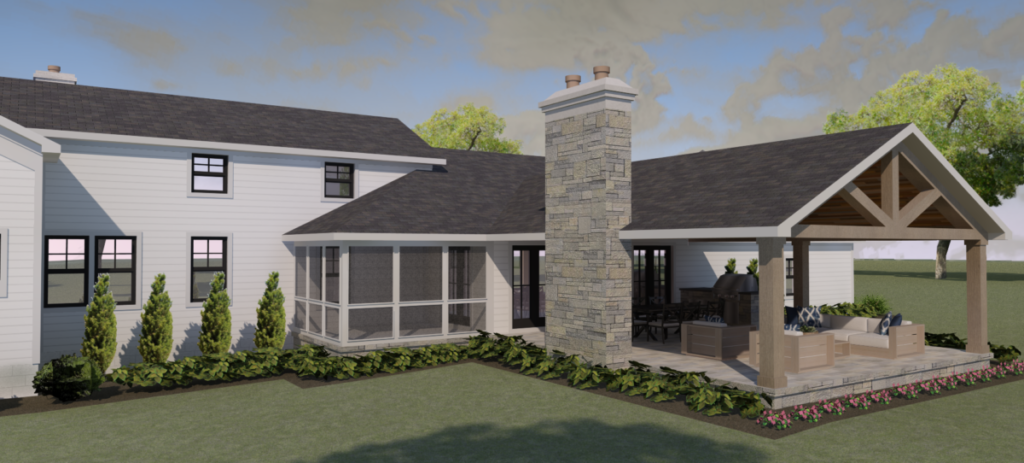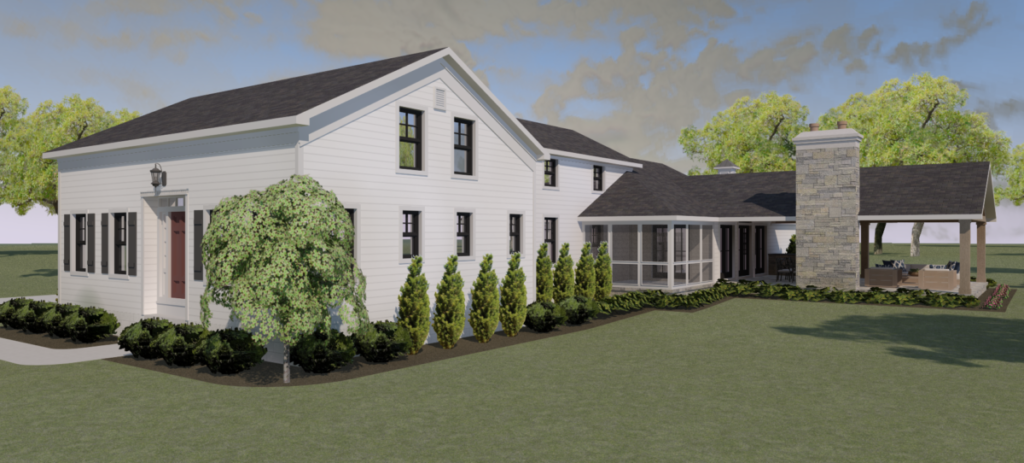At Schill Architecture, we design dream homes in all shapes and sizes. One of the most common requests we currently receive from clients when discussing the aesthetic of their home is, “I really want that modern farmhouse look!” While this popular style is typically implemented in a suburban landscape, we’ve recently had the unique opportunity to work on a true farmhouse that was built over 150 years ago!
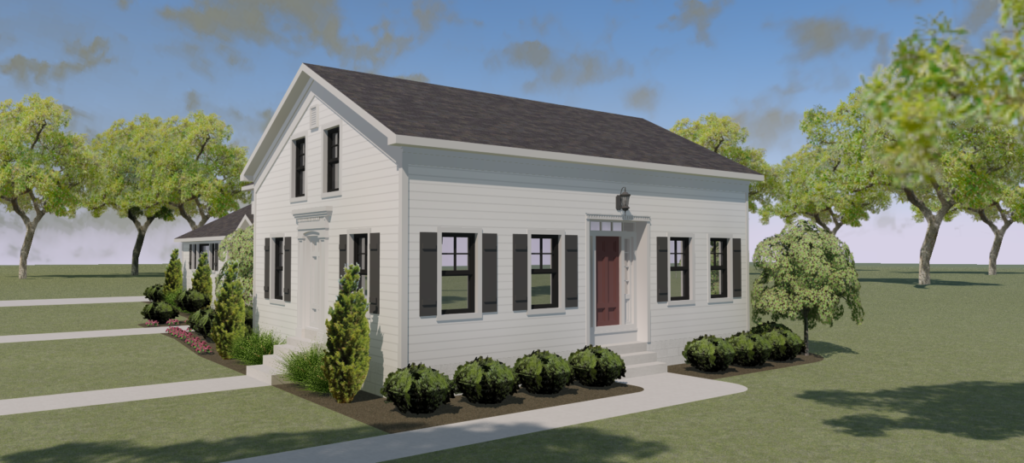
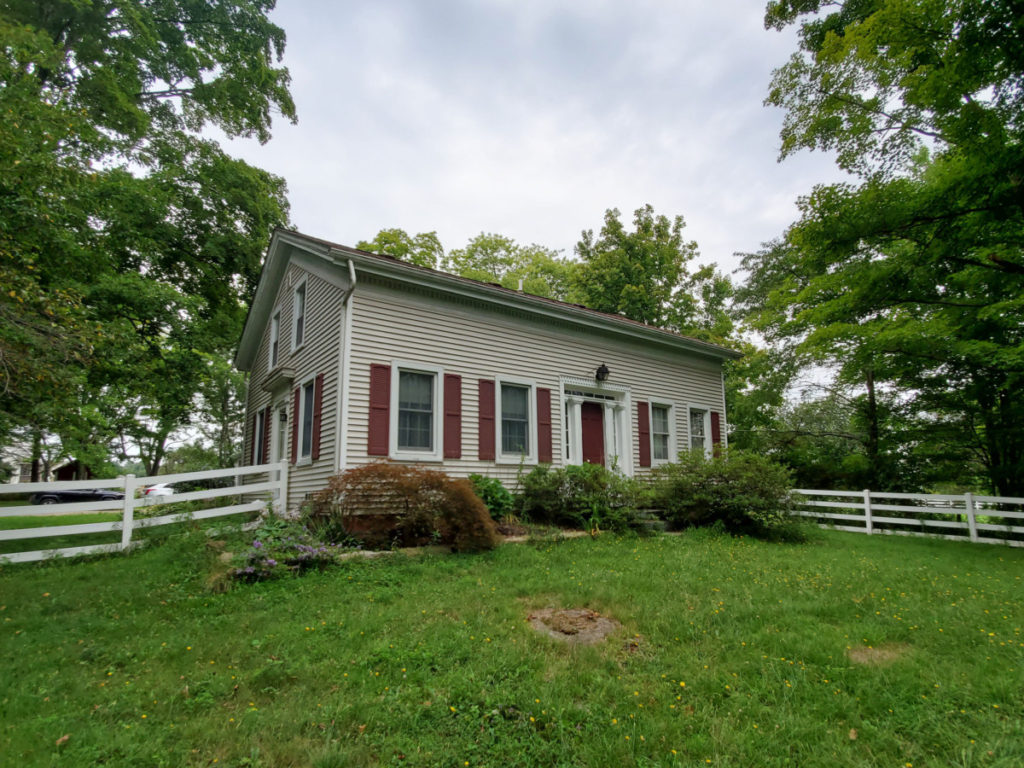
The home has had a number of additions put on to the original structure since it was constructed in 1869, and our clients wanted to increase the curb appeal of the exterior while modernizing the interior with an open concept floor plan and a large ground-floor master suite. Our goal at Schill Architecture was to maintain the integrity of the original farmhouse but implement small changes that make a big difference in carrying the aesthetic into the 21st century.
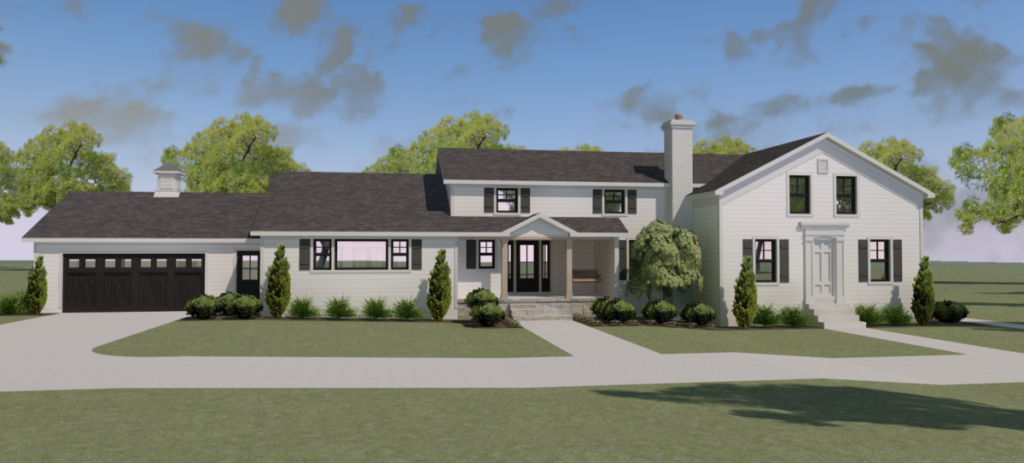
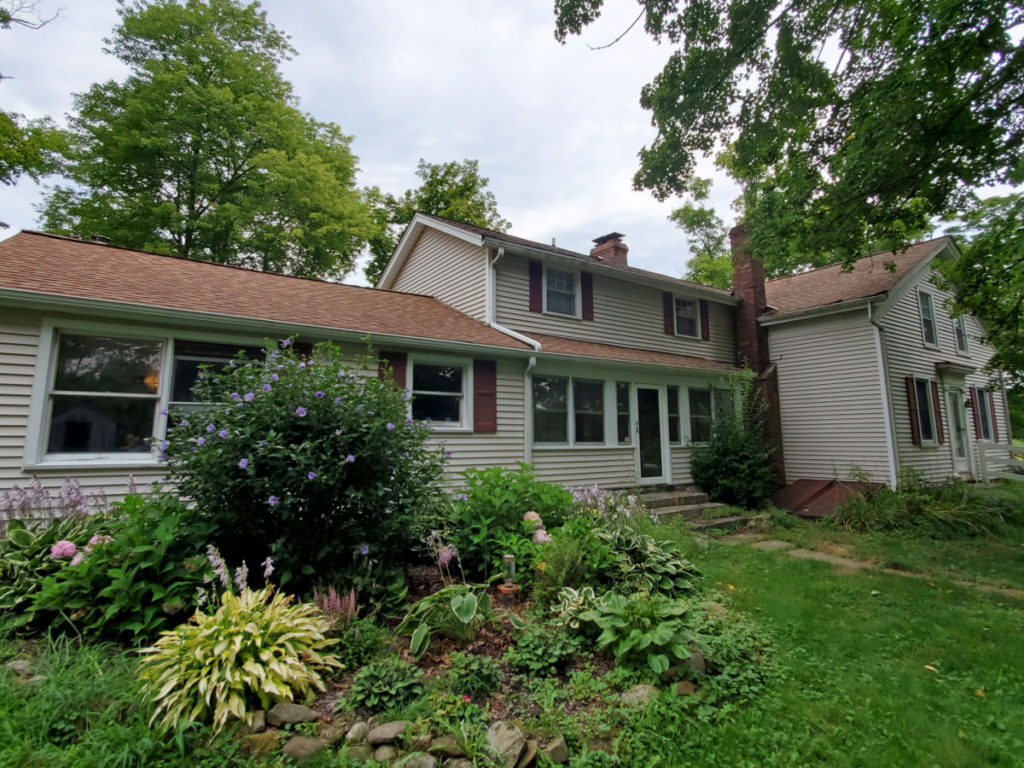
We refreshed the appearance with sleek black frame windows, a dark charcoal roof and clean white siding. By removing a small and cramped 3-season room, we were able to create an inviting front porch that gives more definition to the entry of the home. The most notable change to the exterior is the addition of an expansive outdoor living space complete with a grilling center and fireplace to take advantage of the beautiful views offered by the 3.5 acre lot. It was such a pleasure being able to create a truly modern farmhouse!
