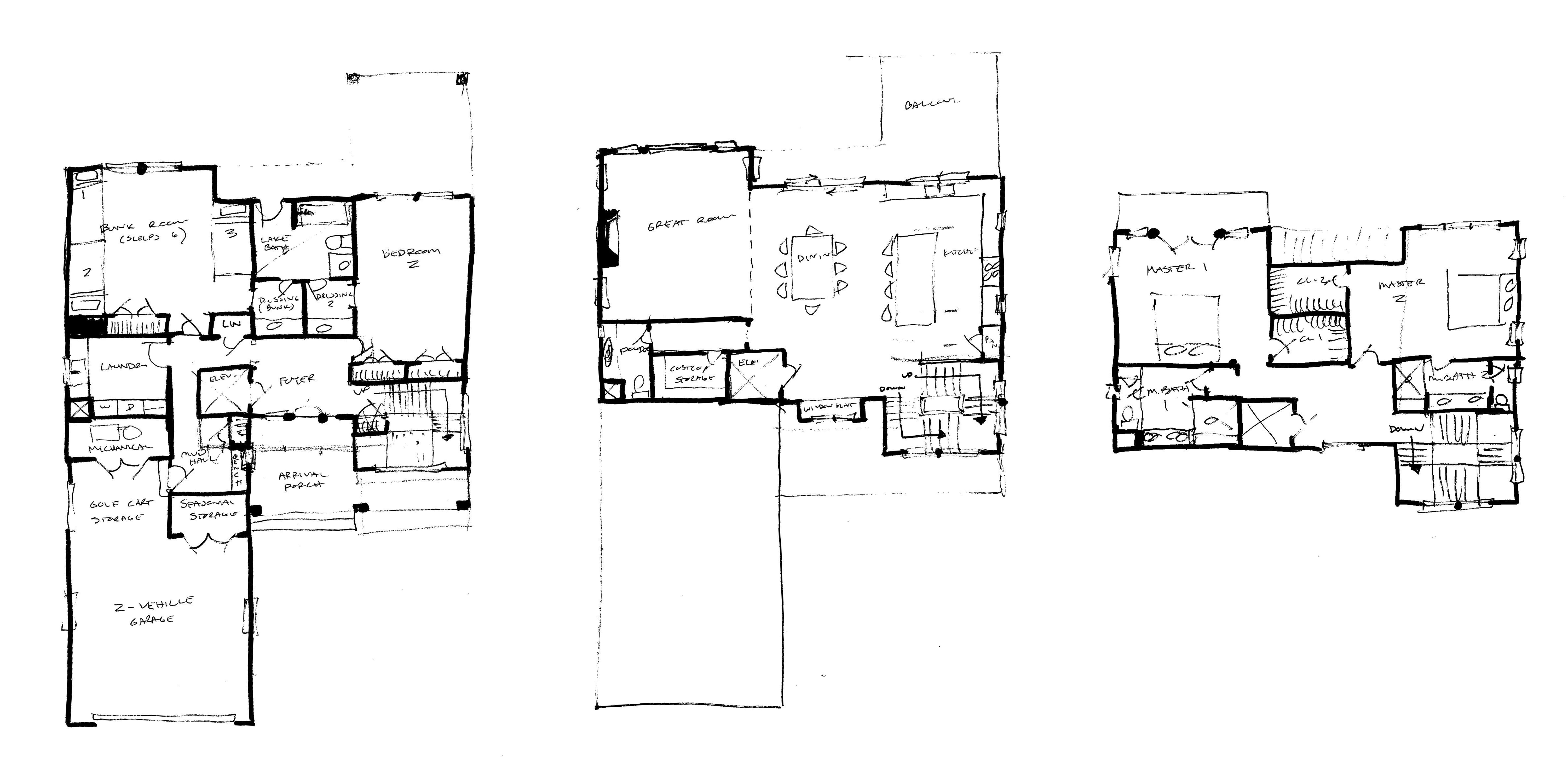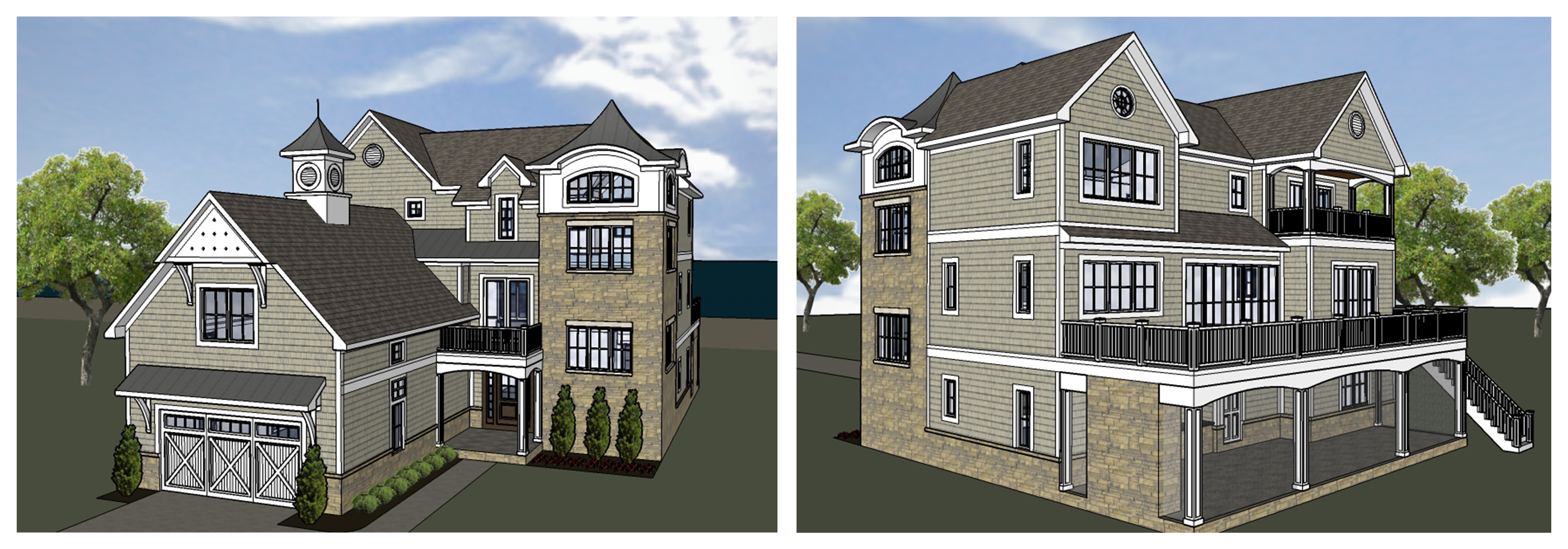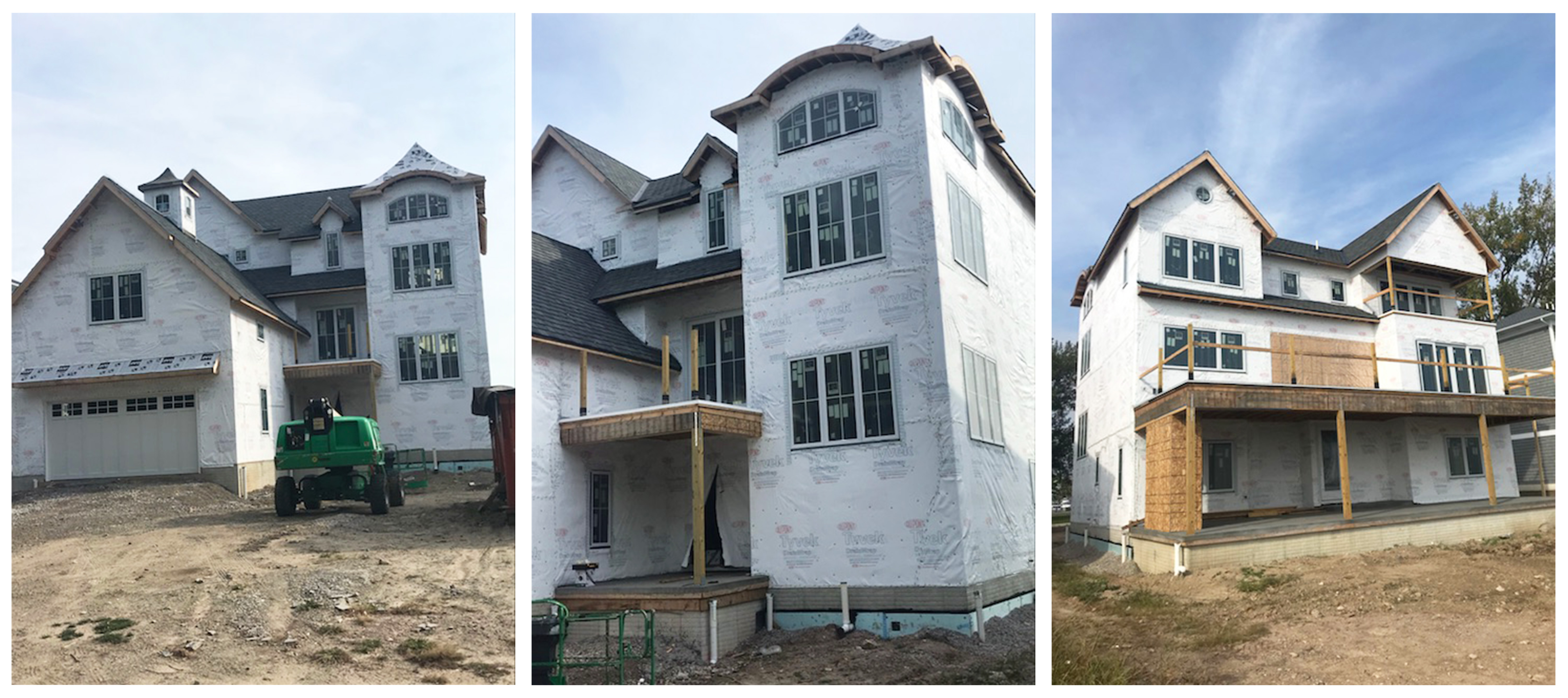It was a whirlwind summer at the Schill Architecture office and we are gearing up for an even busier fall! While we most often post photos of our projects while they are under construction or completed, we thought it would be fun to share a glimpse into the design process of a project that is currently under construction in Marblehead, Ohio. More often than not, our design process is propelled at a very fast rate because our clients eager to get their dream home underway! Because time is money, we like to get our initial concepts sketched out quickly. We begin the concept sketches for every home we design on trace paper no matter how big or small the residence will be! It’s easy for us to test ideas for layouts quickly and we aren’t afraid to throw a plan away if it isn’t working out the way we planned. Once the floor plans are relatively finalized, we begin a 3D model of the exterior of the home so our clients can visualize the materials and window locations before we dive into the construction documents. Then the fun part begins – construction! We can’t wait to share more photos of this Marblehead retreat in coming months!



