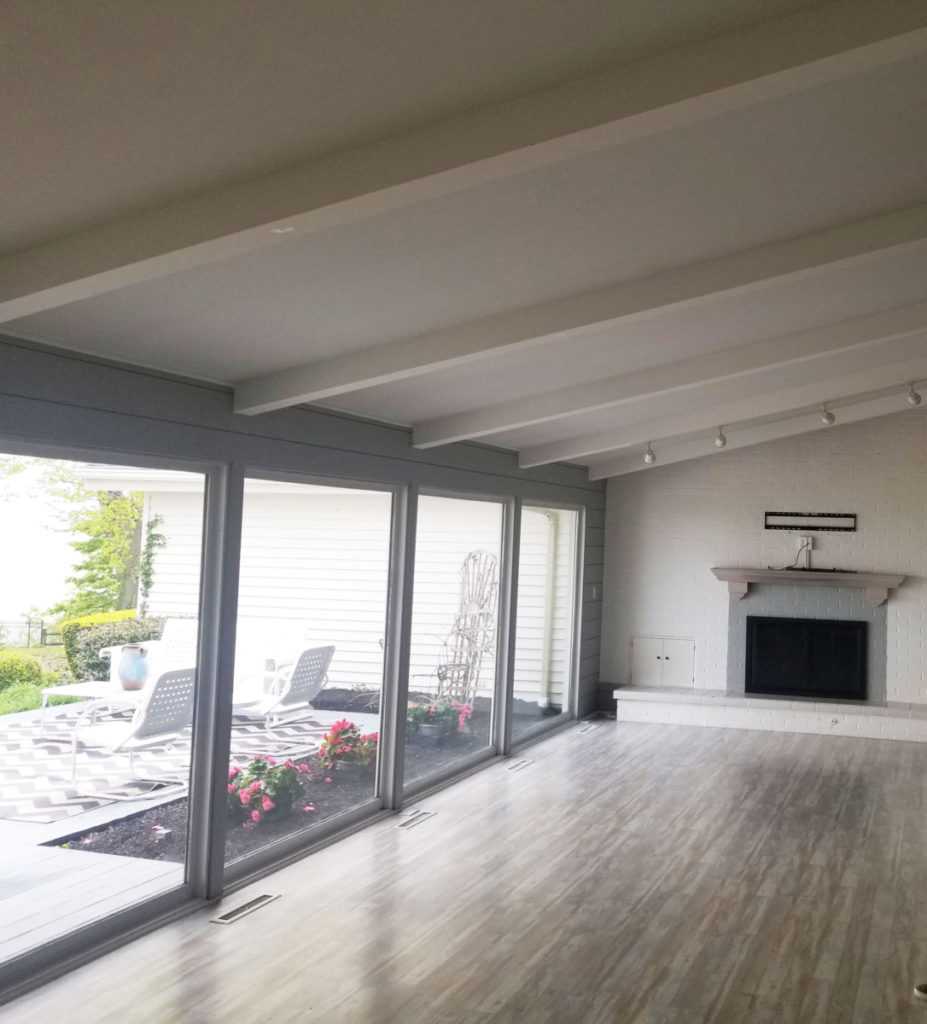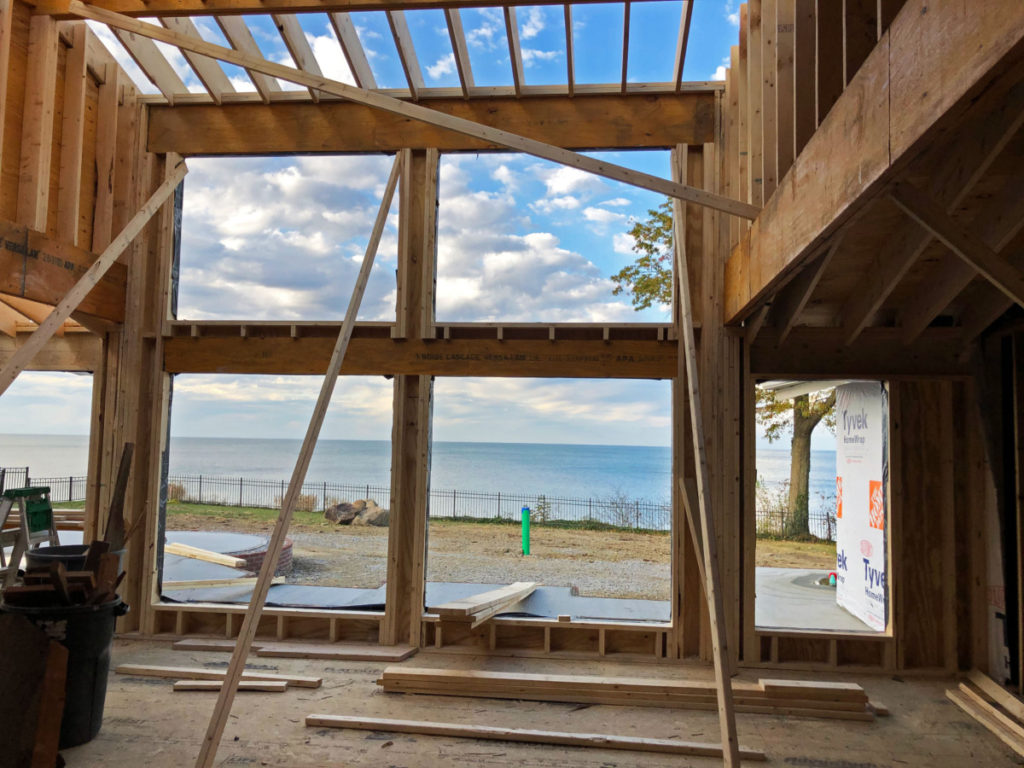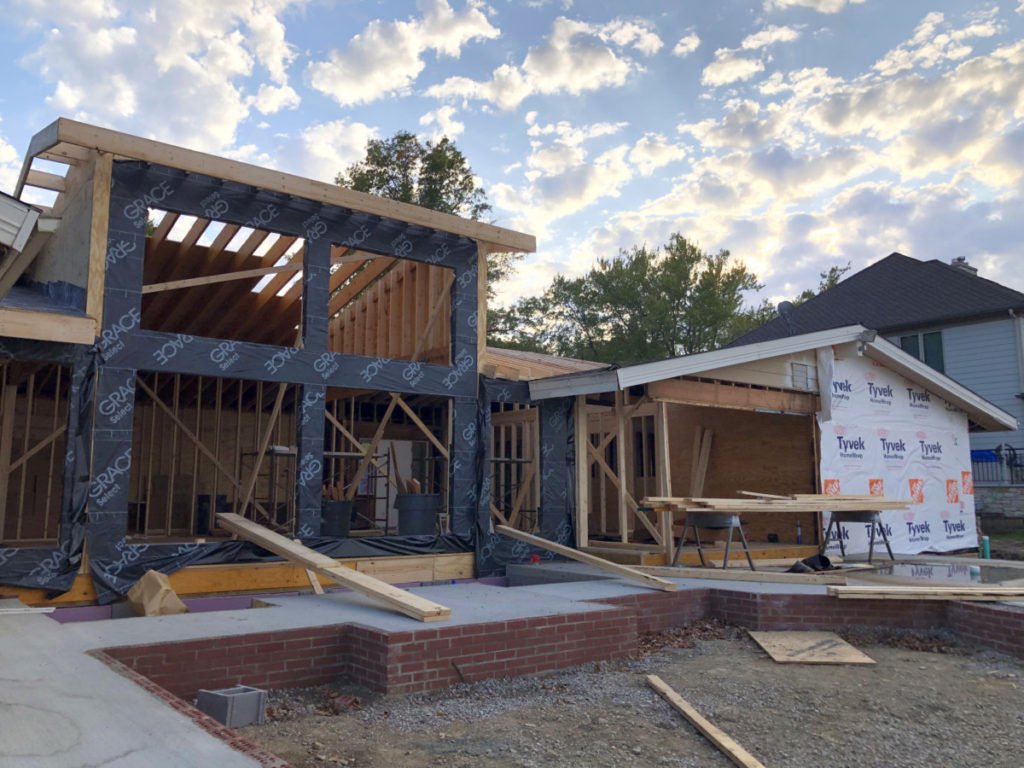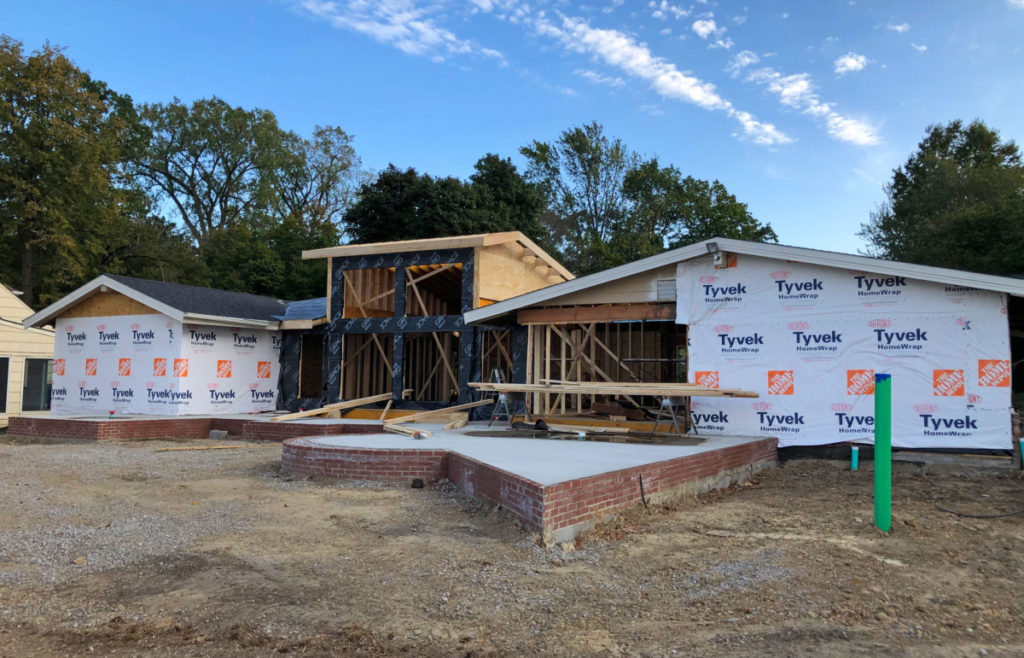While many of the lakefront homes designed by Schill Architecture are constructed from the ground up, we occasionally take on renovation projects along Lake Erie as well. One of our lakefront projects currently under construction involves a renovation and addition to a mid-century modern home built in 1956. Though we can appreciate the linear lines and low roof pitches characteristic of homes from this era, the interior was lacking the modern amenities our clients look for in 2019.
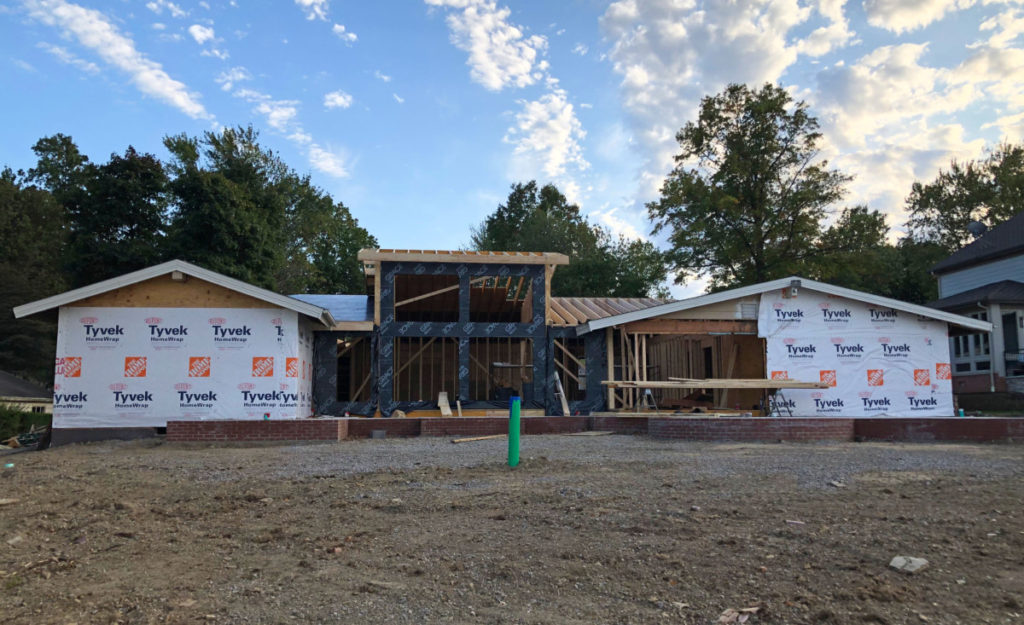
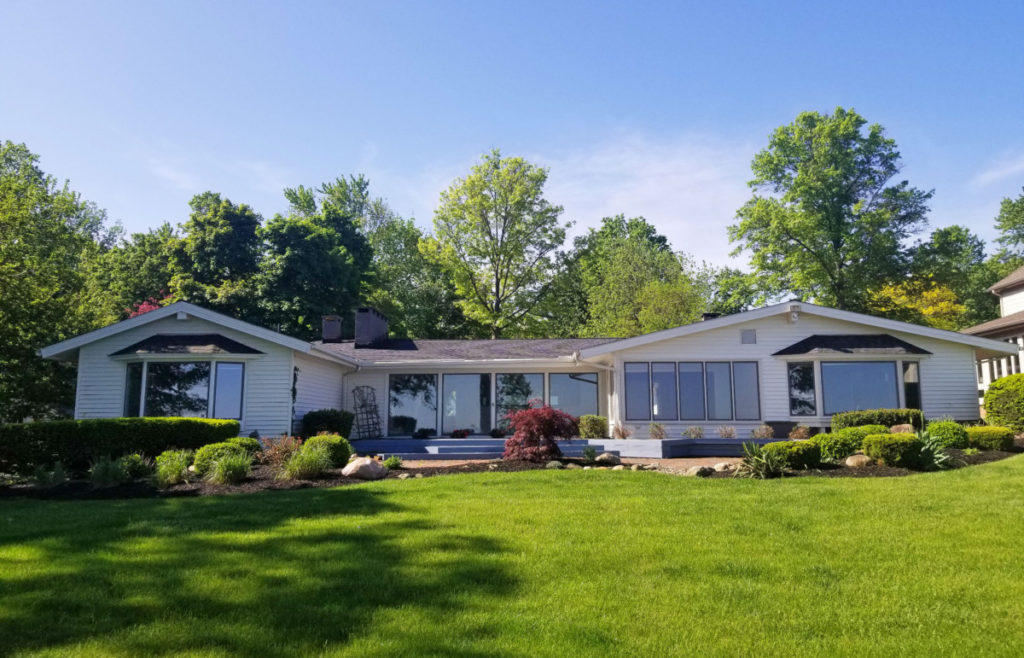
From our perspective, the most important item to address was the amount of glazing in the primary living areas of the home: the great room, kitchen, dining area and master bedroom. By pulling the great room out 6′, we were able to enlarge the space and provide the open concept feel our client was looking for. We used this new exterior wall as an opportunity to introduce height to the space, extending the ceiling line off of the original vaulting. The extra glass brings a significant amount of daylight to the space and opens up more expansive views to Lake Erie. We also recommended removing the outdated bay windows in the rear of the home to incorporate corner windows in the dining area and master suite, which are a more desirable mid-century modern feature. We can’t wait to watch the construction of this home continue to progress and keep you posted with updates!
