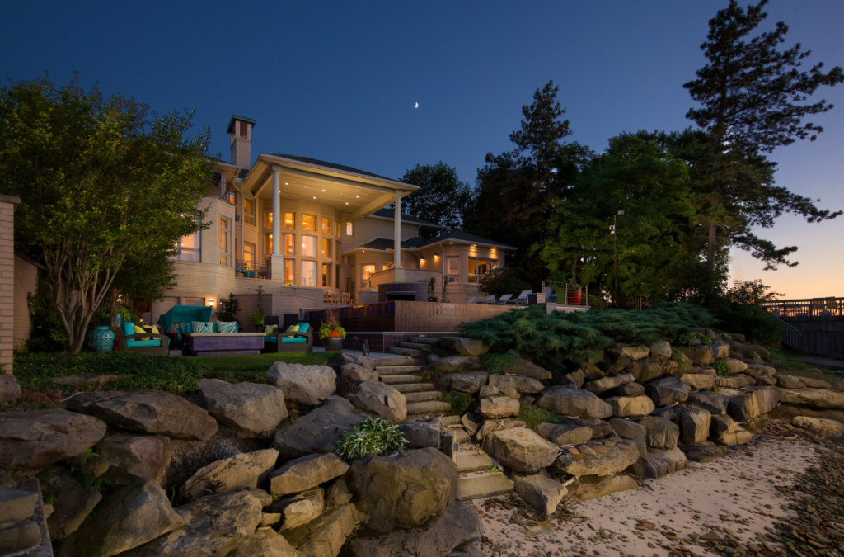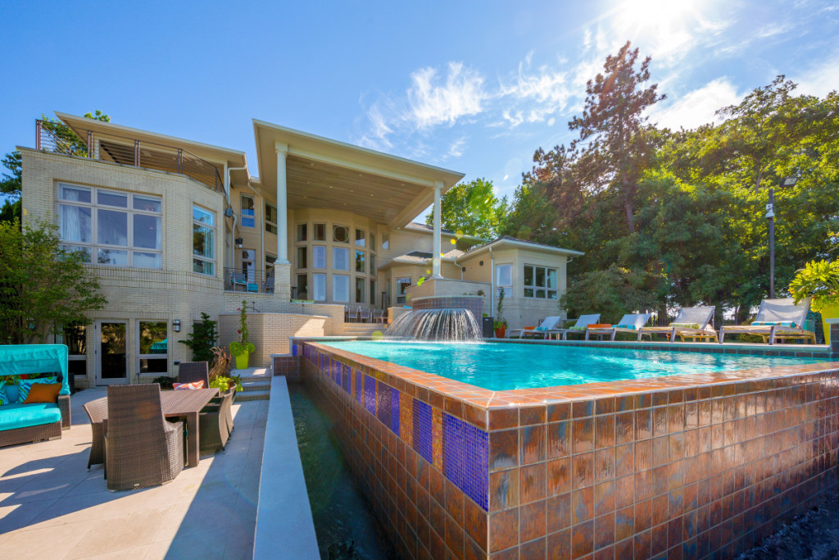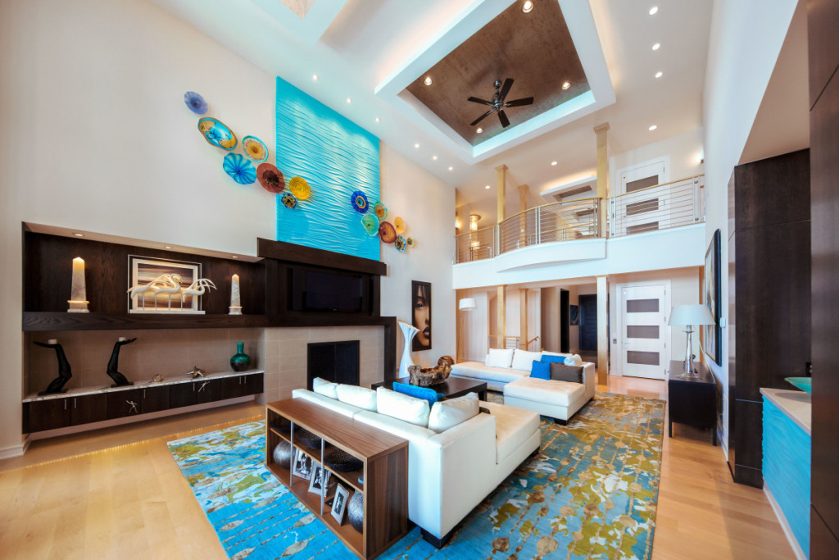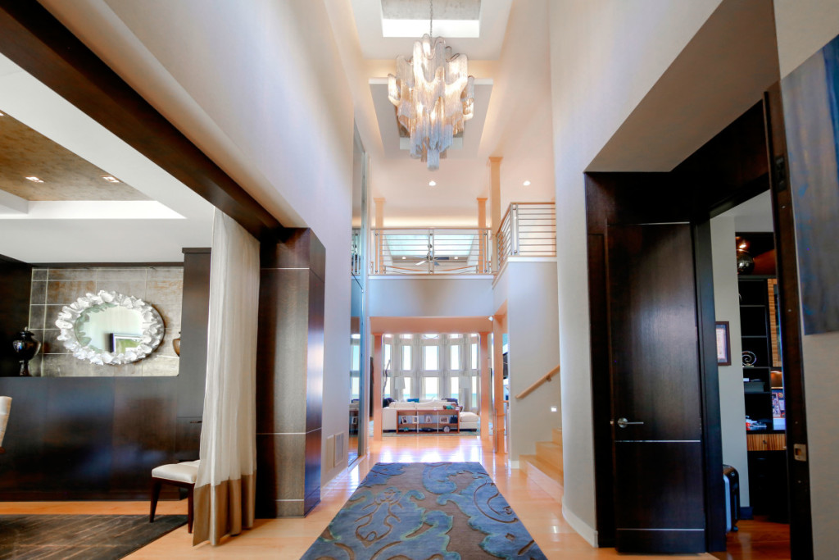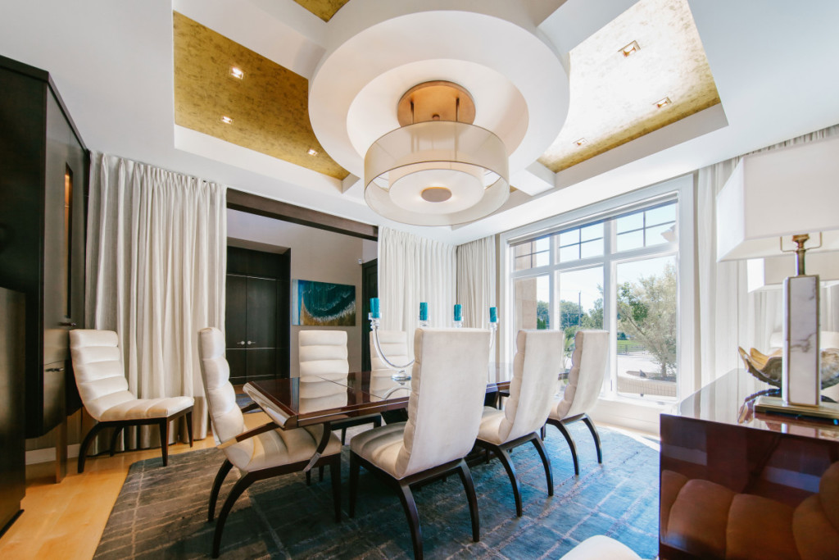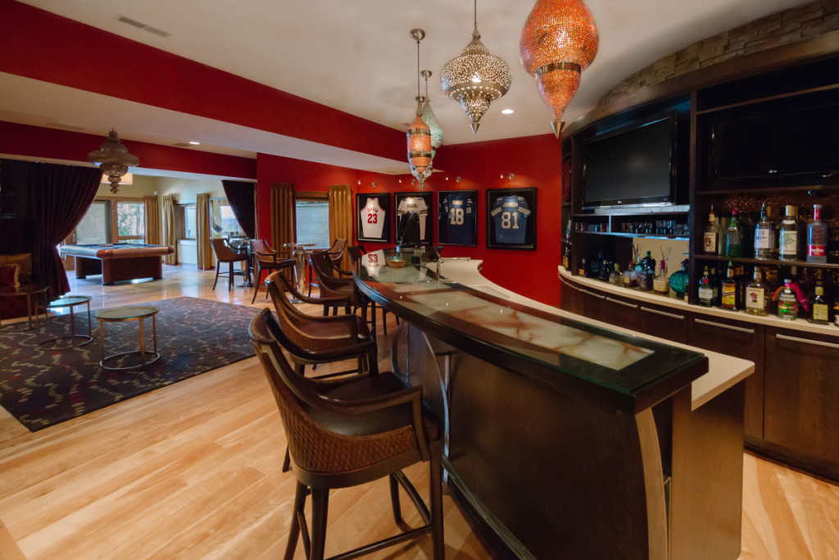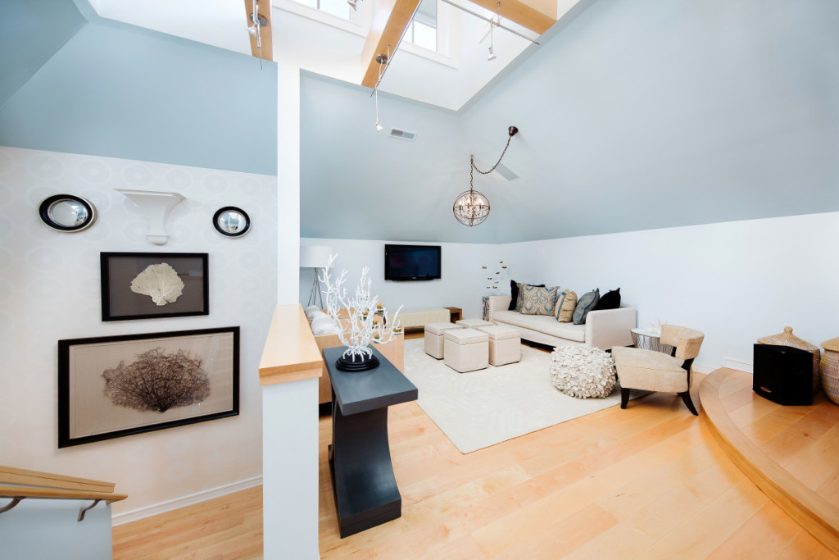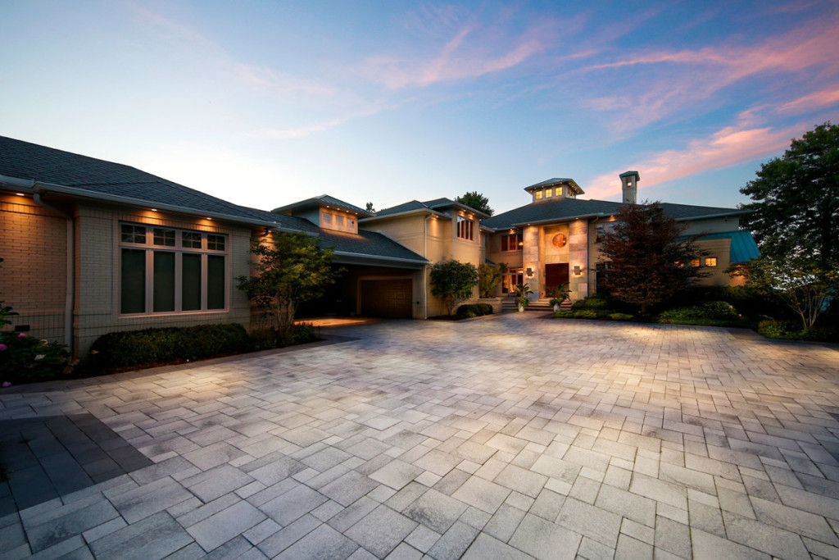
Start: 2007
Completion: 2009
Location: Avon Lake, OH
Restricted by the unusually narrow but deep lot, Schill Architecture was posed with challenge of integrating an 18,000 square foot home into a 97’ wide site. The resultant design was a narrow but extremely deep home that was nothing short of spectacular. Driving the layout of the home was a double infinity edge pool that acts primarily as a piece of art, but can also be used recreationally by the family. The pool is embraced by a pair of wings facing the lake, creating a “courtyard” living space that provides privacy from adjacent neighbors, while still offering lakefront views from nearly every room in the home.
