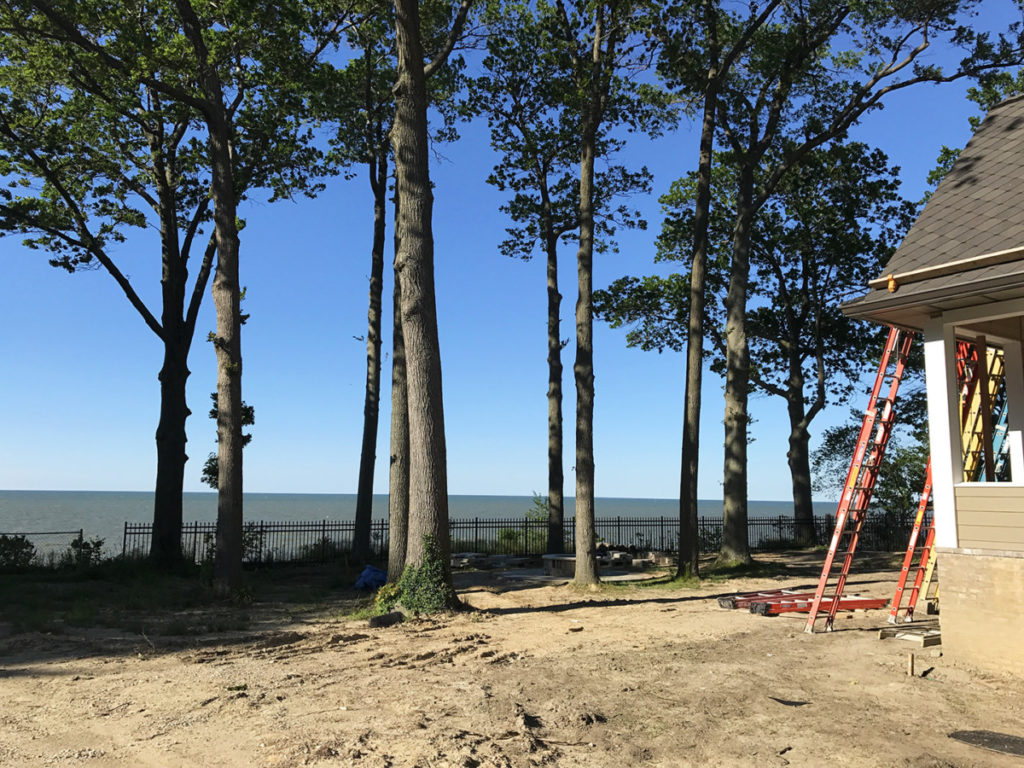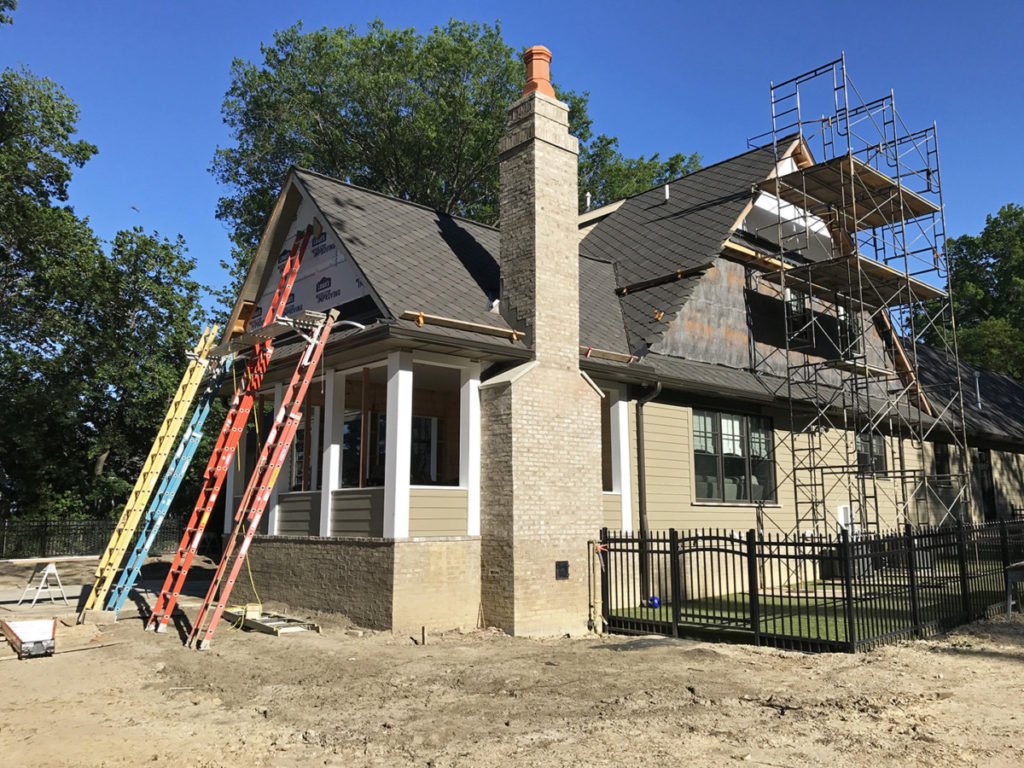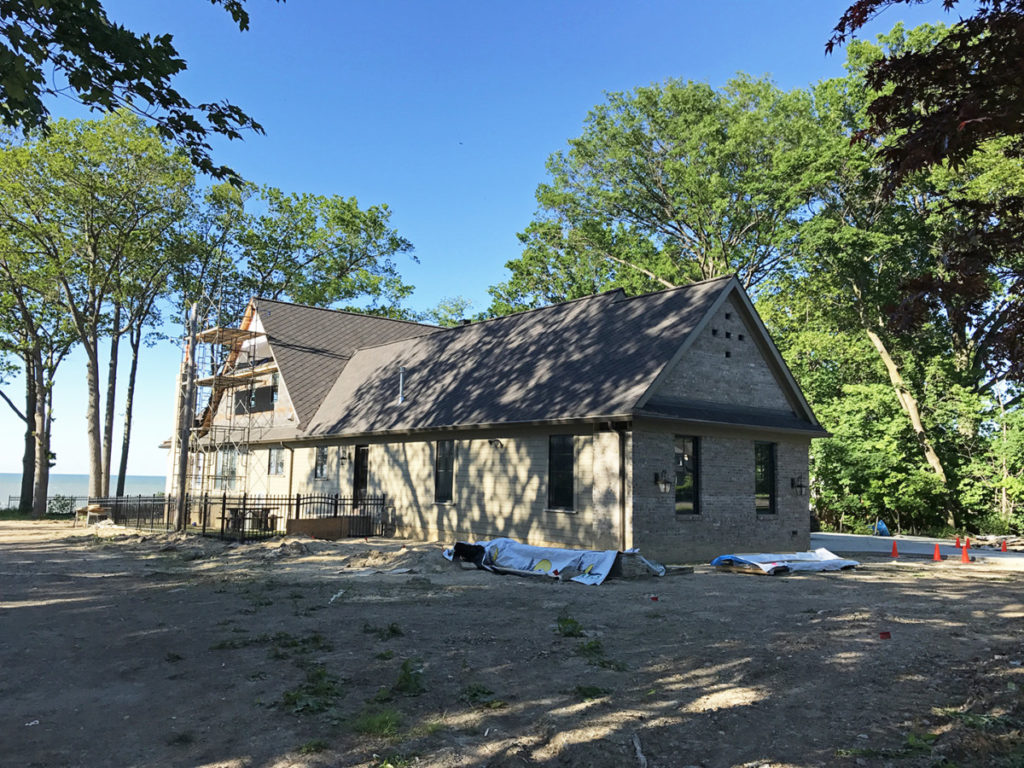
Start: 2015
Groundbreaking: Summer 2016
Completion: Summer 2017
Location: Bay Village, Ohio
Drive down Lake Road and you will notice an abundance of new construction popping up along the Lake Erie shoreline. One of our newest homes that is currently under construction in Bay Village, however, uses natural materials and classic construction techniques to effortlessly blend into the existing streetscape. On lakefront homes, Schill Architecture always emphasizes the importance of treating both “front elevations” – the elevation fronting the street, as you would expect, and the elevation opening up to Lake Erie. While the rear of the home features expansive glass opening up to the unforgettable Lake Erie vistas, Schill Architecture used heavy, natural materials, such as brick and timber, on the south elevation to add a sense of privacy and seclusion from the hustle and bustle of the Lake Road traffic.
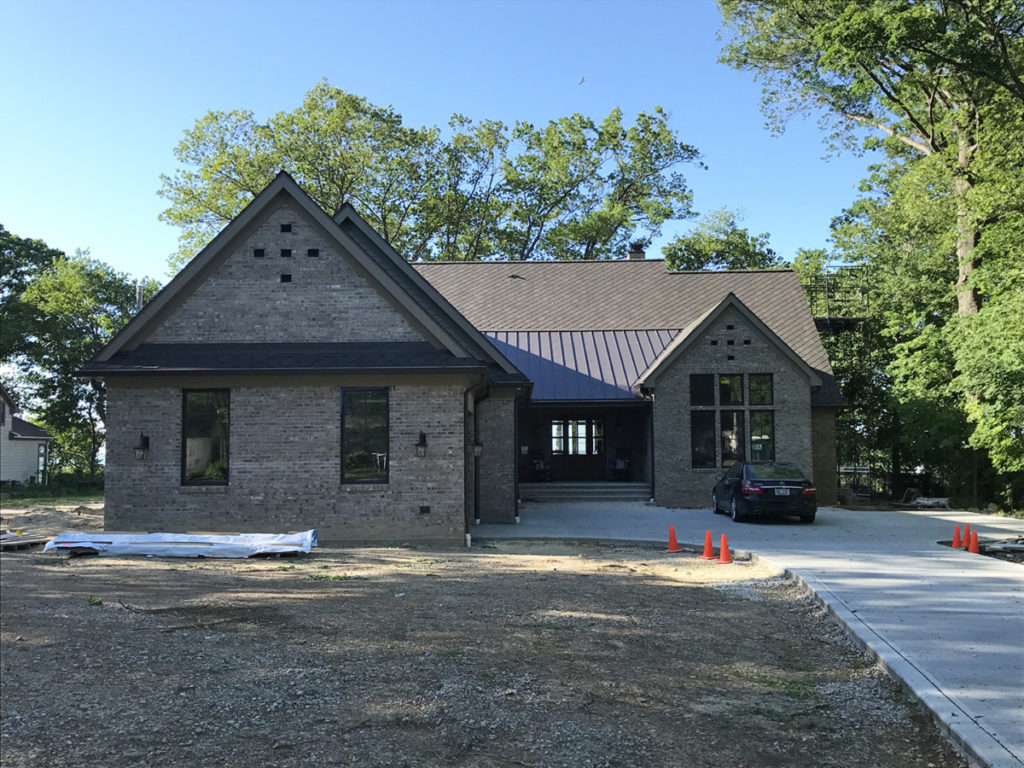
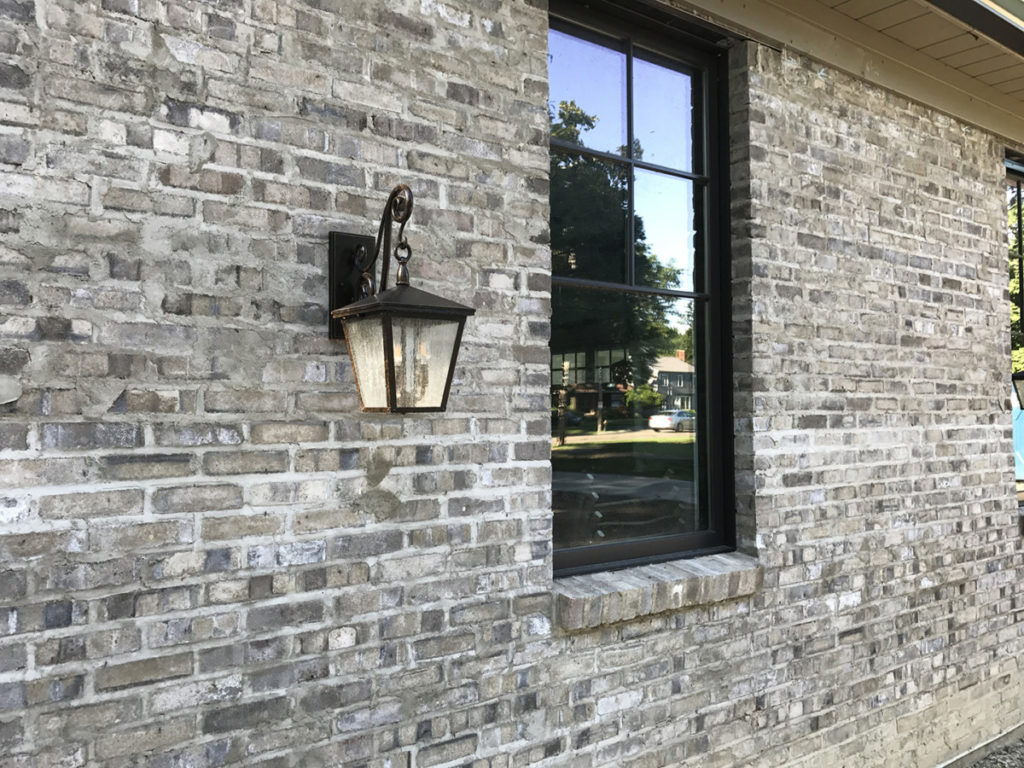
One of the characteristics that initially catches the eye of visitors is the rustic brickwork on the front of the home. Rather than raking the mortar joints, which is when excess mortar is cleanly raked out to a level depth between bricks, the mortar was left natural. This rustic treatment to the brick facade automatically allows the home to feel like it’s been on the lot for decades, differentiating it from most new construction in the area. The owner wanted to translate this organic feel from the home to the site by retaining all existing trees behind the home. The large trees, in conjunction with the sweeping views of the blue Lake Erie water, act as a scenic backdrop to the firepit and outdoor living space. Between the natural materials and expansive outdoor living space the property is immediately turned into a private, cozy retreat that feels worlds away from the suburbs. The home is wrapping up final exterior work and is expected to be completed in summer 2017.
